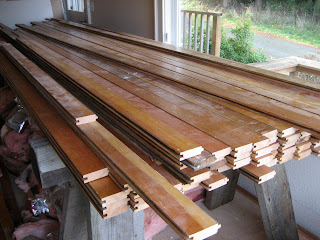



The Fredley home, built by Brad Hankins of Design Build Brad (dbbrad) was published recently by the Seattle Times, and can be found in the Pacific Northwest Magazine, November 22, 2009 (click here). The Seattle Times article was photographed by Benjamin Benschneider but unfortunately those photographs could not be published on this blog. To enable you to see other photos of the home and the work of Lois Mason, see above. To see the excellent photographs by Benjamin Benschneider, go to the site referenced above.
On Whidbey, a unified home from multiple recycled parts
FRAN ABEL and Ed Anderson's new home is three separate little buildings that look as if they might have started out fitting snugly together into a single home. You can imagine some force of nature causing the sharp angles and winged rooflines to burst apart, then settle back down into a cluster within the hollows of the landscape. If the parts could be fit back together, their shapes might interlock as seamlessly as a 3D jigsaw puzzle.
This Whidbey Island home embodies the idea that green doesn't mean dull, and innovative design can be as practical as it is cool. It doesn't hurt that Abel is a garden designer experienced in water catchment and native plantings. Her son, Brad Hankins of B.R.A.D. Building Renovation and Architectural Design (This name is incorrect, it should be dbbrad), who designed and built the house, is relentless in researching green technology and searching out materials to repurpose.
"This place started out with a patina and will only get better," says Hankins, pointing out that little maintenance is needed on materials that have already endured wind, rain and time. The windows and the roofing are new, but that's about all this family purchased at a store. "You have a design, and it evolves as you find the materials," he explains. Despite the contemporary flair of his design, the home's siding of worn metal and old barn wood leaves you guessing as to whether it's remodeled or new.
Which is just how Abel and Anderson like it. They wanted their new place to fit into the neighborhood. A major reason they moved into Langley from their view property outside of town was to gain the sense of community that comes from having neighbors nearby and town an easy walk or bike ride away.
Not only did the family put hundred-year-old barn wood, scrap steel and 40-year-old chairs found on Craigslist to good purpose, they even used waste from the job. The greenhouse adjoining Abel's vegetable garden is built of leftover windows, stone and scraps of insulation. Very little needed to be hauled away after the project was completed.
So how much money did the family save by such skillful repurposing? "Zero," says Hankins, who explains that it takes lots of time to transport, store, clean and detail materials with a previous life. "It may not save money," chimes in Abel, "but it feels good to do, and you can't buy wood like this anymore."
The entire project is a scant 860 square feet, spread out over the three buildings. Every space is multipurpose; the kitchen, dining and living rooms share a single space. The bedroom converts to a yoga room when the Murphy bed is folded into the wall, and its hallway is lined with books. The "barn" houses a workshop, guest room/study, laundry and plenty of storage for bikes and boats.
The main building is heated by solar power collected in vacuum tubes on the roof and stored in a heat sink beneath the concrete floor. "This building will take care of itself," says Hankins. The bedroom has a hydronic heater with solar storage tank. Because this high-mass heat-storage system is a bit experimental, Hankins buried 24 sensors to create a data-collection center that will monitor the heat sink to see how it's responding to all the weather factors that influence the system.
"Three separate buildings isn't as efficient," acknowledges Abel, "but you get some privacy." Since Anderson likes rock 'n' roll and Abel prefers classical music, a little division between buildings makes for smoother family dynamics. Each little building has its own relationship to the outdoors, its own deck or terrace.
"Ed and I love coming outside in the morning and experiencing the weather, feeling the wind, hearing the birds," says Abel of their open-air journey between bedroom and main house.
And how about the dynamics of a son designing and building a house for his mother? "Having a client with great taste is such an asset," says Hankins with a grin.


















